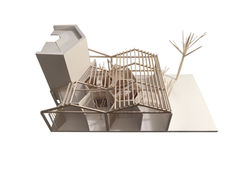4 IN A ROW SANTA CRISTINA
4 IN A ROW SANTA CRISTINA
4 IN A ROW SANTA CRISTINA


SOCIAL HOSTING FOR SPORTS AND HEALTH

PROMOTOR: UDG ARCHITECT: ERIC AZNAR SANS
The main idea of this project is to create a social hosting community destined to third age people, for fitness and health, straight linked to trekking activities promoted by GR-92 and other green routes of this area, allowing to be complemented by a second use of short-period hosting for these hikers who need a room where to spend the night.
The idea of mixing two sorts of hosting makes possible to sheare experiences between old and young aged people.
Thus, a solid programme of needs is established, giving form to a complex system of hexagonal pieces which generates the public and the private spaces.
Community spaces are occuped by: entrance-parking, hall & reception, serveillance & nursing room, main lesure room, comunitary dining room, gym, barbecue & picnick.
Private (individual and shared) rooms are formed by small hexagonal shapes agglutinated around patios, containing kitchens & toilets on groundfloor and bedrooms, through staircases on the top.
 SITE PLAN |  GROUND FLOOR PLANProject's ground floor plan view. It shows the flow and the idea of a box filled up by hexagonal shapes in two scales: bigger for common rooms and smaller for privates and patios. The space left serves to the public space. |  FIRST FLOOR PLANThe same scheme as shown in ground floor, extruded up till a second level. Runways appear to connect stairs and rooms. |
|---|---|---|
 TOP FLOOR PLAN |  FACADES AND SECTIONSSections and facades allow to see how hexagonal extrusions across the outer and preexisting skin, forming voids or patios, and higher volumes where common rooms are contained. Only private hexagonal rooms do not across the preexisting skin: they respect its membrane keeping a distance among each other. |  AXONOMETRY BY LAYERSAxonometric view of the different layers of the project which form the different public and private spaces. |
 PUBLIC SPACE AMONG MEMBRANESView of the public space generated among the two membranes formed by the outsider envelope and the hexagonal rooms. |  MAIN HEXAGONAL ROOM VIEWPerspective taken from inside the communitary leasure room. |  MODEL VIEW 1 |
 MODEL VIEW 2 |  MODEL VIEW 3 |  MODEL VIEW 4 |