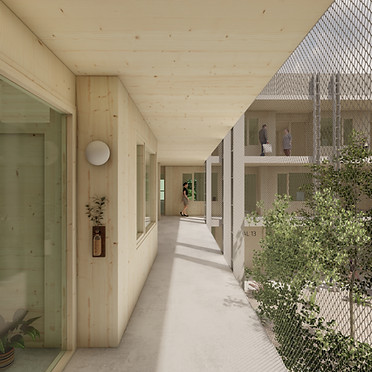4 IN A ROW SANTA CRISTINA
4 IN A ROW SANTA CRISTINA
4 IN A ROW SANTA CRISTINA


34 SOCIAL HOUSING UNITS IN SANTA ANA

PROMOTER: IBAVI (INSTITUTO BALEAR DE LA VIVIENDA) · ARCHITECT: ERIC AZNAR SANS (EA STUDIO) · BUDGET: 4.677.210,09€ · LOCATION: ES CASTELL - MENORCA (SPAIN) · TYPE OF INTERVENTION: NEW BUILDING · STATUS: COMPETITION-SHORTLISTED PROJECT · DATES: 2021
34 SOCIAL HOUSING UNITS IN SANTA ANA has been developed to solve a huge programme in a plot of reduced dimensions, located in Santa Ana's neighbourhood -a low rise residential building area- considering the site as one of the southern limits of the town, facing at the same time the rural land, from which is separated through the Santa Ana's avenue (a mid-volume road).
The intervention strategy rises up parting from a perfect square of 39x39m -in order to comply with the urban separations and local regulation- cutted by a swastika edge which will remark the circulations, and at the same time it will divide the whole demanded programme: it will divide the whole volume in four smaller centrifugal volumes that will be disconnected and also rotated 90 degrees one to each other, and a centred patio which will become the core of the building where all the horizontal circulations will converge.
The four volumes will be structurally subdivided into five portions to accomodate each apartment, setting aside the inner-winger one as an empty and open space towards the outside, taking the funtion of entrances-understood also as passageways to the patio- and vertical connections. These fractions and the horizontal circulations will also allow the flowing from the sea breeze inwards the building during summer, offering in general terms a better aireation and temperature regulation of the whole building. The inner-winger fractions will contain, exceptionally in the second floor, two extra apartments to achieve the minimum number of accomodations requiered in the programme.




