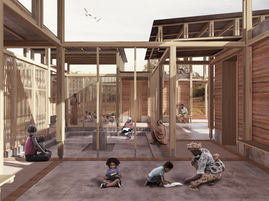4 IN A ROW SANTA CRISTINA
4 IN A ROW SANTA CRISTINA
4 IN A ROW SANTA CRISTINA


WOMEN'S HOUSE

PROMOTER: BALOUO SALO · ARCHITECTS: SERGI JIMÉNEZ BOADA (SJB ARQUITECTURA) & ERIC AZNAR SANS (EA STUDIO) · BUDGET: 17.805,38€ · LOCATION: BAGHÈRE (SENEGAL) · STATUS: COMPETITION · DATES: 2021
This project arises from the need of a public center to promote the gender equality in Baghère (Senegal). The building is designed to let the population cooperate freely with the activities to encourage the respect and education towards women.
Its design emanates from the strategy of generating a singular grid of two square sizes to solve the whole programme. The grid, in three dimensions becomes a clumping of full and empty volumes with different functions, whose heigh represents its importance. At this point, the aim is to generate a mixed succession of spaces over that grid, which can be extended equally to any direction, depending on the necessities of the moment.
In a first order, four big square solid and heavy pieces appear, which will be intercalated with empty spaces in between- leaving the central empty space for a patio-. These spaces will respond to the auxiliar uses, such as meeting chamber, administrative area, storing space, or bathrooms. These spaces will be surrounded by thick rammed earth walls.
The big empty spaces between the solid ones will become the most important pieces of the programme and will have a very strong relationship with the patio. They will be used to develop the several collective activities. These will be the highest spaces formed by light wooden frames.
Finally, there will be the smaller square empty pieces of the grid, which work strictly as connectors among all the bigger square pieces. These are purely servant spaces. Due to its hierarchisation, these will be the lowest spaces raised up in wooden frame as well.
In terms of functionality and spatial qualities, the activity pieces will be opened, permeable and very dynamic spaces used for ambulation and for many ways of interaction among people, depending on the sort of activity; the solid volumes for auxiliary uses remain static, with almost no relation with the other spaces; the connector spaces will be very dynamic as well because they will make possible the circulation among the activity spaces. The patio will have special and switchable uses and qualities: it can be just a contemplation space and meeting point for the residents in some occasions, -understanding it as a static place-, or it can work as a fifth activity space. Removable wooden panels will allow a full connection among the activity spaces, to let them work as a single one.






